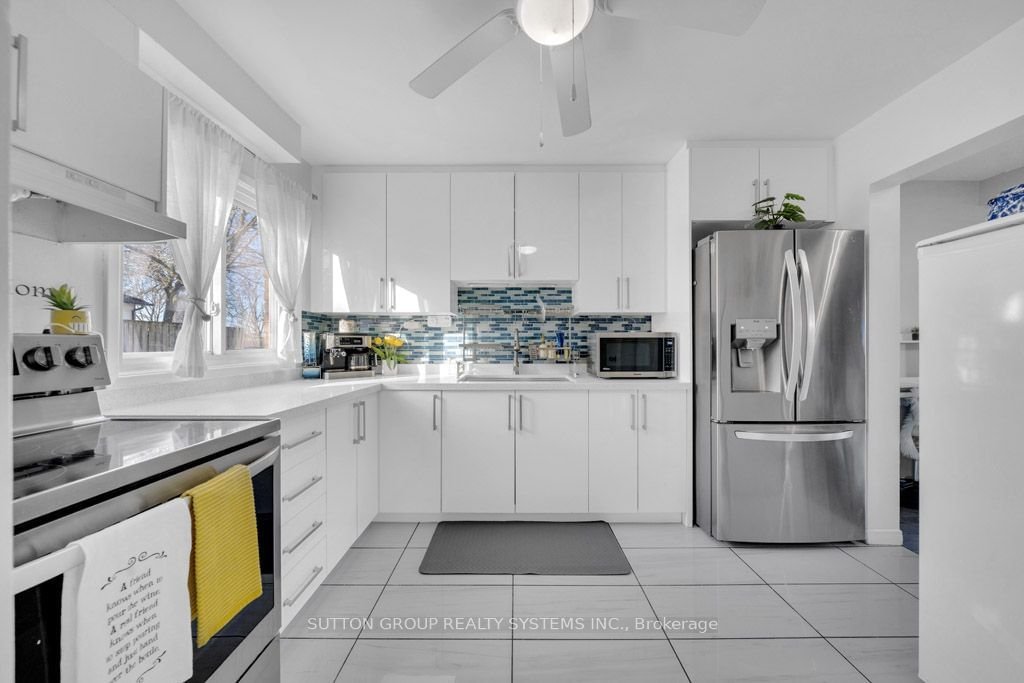$599,900
$***,***
3-Bed
2-Bath
1000-1199 Sq. ft
Listed on 3/11/24
Listed by SUTTON GROUP REALTY SYSTEMS INC.
Welcome home to this cozy and updated townhouse unit. The home boasts loads of tasteful updates and upgrades for you to enjoy. The main level is open concept with a large updated kitchen that boasts a built-in pantry, SS appliances, new cabinets, countertops and sink. Upstairs has a large primary bedroom with two more generous size bedrooms and an updated bathroom. Enjoy loads of family time in the newly finished basement with space for a home gym, a large laundry room with storage and a newly updated 3pc bathroom. BBQ, and watch your kids play in your privately fenced in back yard that backs on to the park. The home is located in a family friendly complex in one of Oshawa's most convenient neighbourhoods. Steps to shopping, 401, transit and schools. This is the perfect place to start the next chapter of your story.
New SS appliances, New Washer/Dryer, New Forced air Gas Furnace and Air conditioning, New owned HWT, Upgraded bathrooms and Kitchen. New flooring throughout. Backyard facing the park. Smart outlets. Low maintenance fees.
E8136694
Condo Townhouse, 2-Storey
1000-1199
8
3
2
1
Common
51-99
Central Air
Finished
N
N
N
Alum Siding, Brick
Forced Air
N
$2,545.00 (2024)
Y
DCC
59
S
None
Restrict
Eastway Management
1
Y
Y
Y
$348.89
